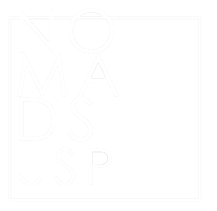The (geometrical) dialogs Gehry establishes with the city of Bilbao
Keywords:
Guggenheim Museum, Frank Gehry, Architectural form, Fractal Geometry, Teaching designAbstract
The shape of the Guggenheim Museum in Bilbao is problematized here with the didactic interest of investigating the design strategies used by Frank Gehry to reconfigure the urban fabric and landscape involved. There are few discourses about the design, accompanied by objective reasoning and supported by its formal decomposition. The convenience of this complementation is considered, given its potential as a reference in the architectural training process. We hypothesize that the shape of the building comes from a reduced repertoire of formal fragments within this fabric and landscape, configured both by classical composition rules and by fractal geometry. This interpretation, constructed by means of overlapping drawings to the photographic and technical images of the building and its immediate surroundings and by the concept of fractal dimension, facilitated the identification of strict formal control, which starts with the regulation of its representations in orthographic projection, maintaining proportions, parallelism and convergences; such as in perspective, exploring continuity achieved through anamorphic effects. Thus, we demonstrate the use of a method, of geometric approach, which facilitates the construction of hypotheses regarding design strategies. In this case, Gehry’s strategies to dialog with a particular urban fabric: through recursive actions, using topologic transformations, in its mathematical meaning, in the formal vocabulary of the place itself, actions today made easy through the digital means of representation.




